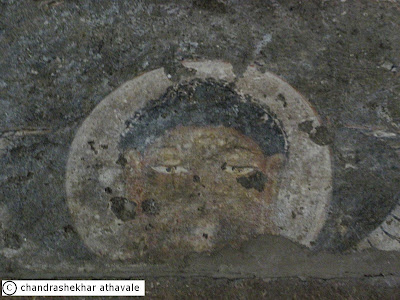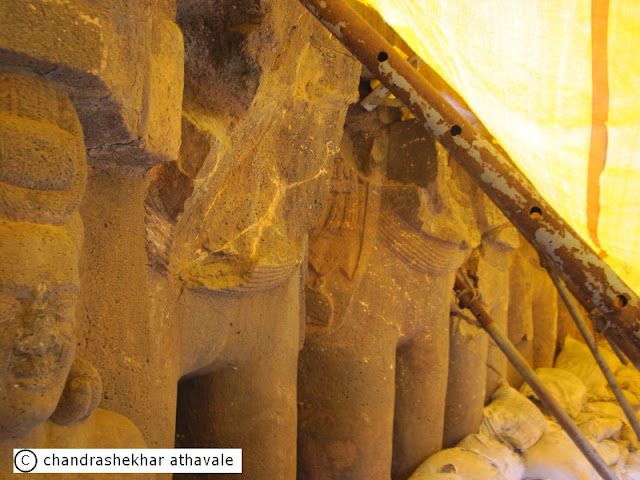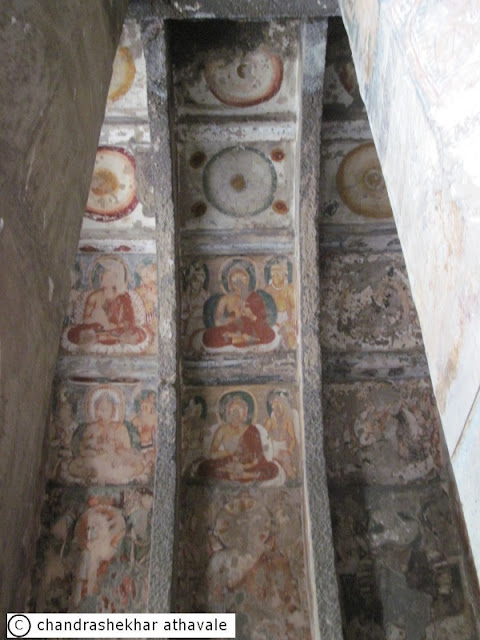Sunday, July 7, 2013
AA
The mysterious death of Rizwanur Rehman, a 29-year old graphic designer, triggered violence in the Park Circus area of central Kolkata on Saturday. Angry residents claimed that the police, who were hand-in-glove with businessmen, murdered the youth. The mob set a police jeep on fire, ransacked five private buses and barricaded roads.
“Locals held agitations and attacked the police today. We had to use tear gas shells to disperse the mob,” said Jawed Shamim, DC (South). Rapid Action Force also had to be deployed to control the mob. Partho Sarathi Ghosh, DC, ESD received head injuries and was admitted to a private nursing home.
Yesterday, Rehman’s body with a smashed skull was discovered on the railway tracks between Bidhannagar and Dum Dum Stations at 11 am.
On August 18, Rehman had married Priyanka Todi, the daughter of a city businessman. She was allegedly being forced to separate from Rehman and was threatened by some top cops of the Kolkata police, including Deputy Commissioner (Headquarters) Gyanwant Singh and Deputy Commissioner (DD) Ajoy Kumar.
“According to the Dum Dum railway station guard, it seem to be a case of accident or suicide, as the victim was hit by a train. However, the post-mortem will make everything clear,” said Barun Mullick, Superintendent of Railway Police, Sealdah. The victim’s family, however, has lodged a complaint with the Karaya police station stating that Rehman was murdered by his in-laws. “We have forwarded the complaint to the Dum Dum Government Railway Police, who are investigating the case,” Shamim added.
Rehman, a resident of Tiljala Road, had met Priyanka (24), resident of Salt Lake, at the office of Arena Multimedia in Chowringhee last year. They got married under the Special Marriage Act at the registrar’s office in Entally in August this year. However, Priyanka’s family did not accept the marriage. On August 20, she left home to settle down with Rehman. “A day later, Karaya police officers visited our house and threatened Rehman. Later, officers including Gyanwant Singh and Ajoy Kumar called the couple and asked them to part ways. Rehman received threat calls every day,” said Rukbanur, elder brother of the deceased.
Rehman and Priyanka were called to the police headquarters in Lalbazar on August 31 and asked to dissolve the marriage. Visits to Gyanwant Singh and Ajoy Kumar followed.
On September 8, Priyanka went to her parents’ house for seven days. But did not return. Rehman, along with his relatives, went to Priyanka’s residence on September 12, only to find the gates locked.
On September 18, Sadiq Hussain, a witness to the couple’s marriage, complained to the state Human Rights Commission stating that Rehman was being threatened by the police. J Rehman, uncle of the deceased, believes Rehman was at fault for marrying a businessman’s daughter from another religion. He said, “Rehman’s last SMS to a friend was — ‘After I die, raise the issue’.”
“Locals held agitations and attacked the police today. We had to use tear gas shells to disperse the mob,” said Jawed Shamim, DC (South). Rapid Action Force also had to be deployed to control the mob. Partho Sarathi Ghosh, DC, ESD received head injuries and was admitted to a private nursing home.
Yesterday, Rehman’s body with a smashed skull was discovered on the railway tracks between Bidhannagar and Dum Dum Stations at 11 am.
On August 18, Rehman had married Priyanka Todi, the daughter of a city businessman. She was allegedly being forced to separate from Rehman and was threatened by some top cops of the Kolkata police, including Deputy Commissioner (Headquarters) Gyanwant Singh and Deputy Commissioner (DD) Ajoy Kumar.
“According to the Dum Dum railway station guard, it seem to be a case of accident or suicide, as the victim was hit by a train. However, the post-mortem will make everything clear,” said Barun Mullick, Superintendent of Railway Police, Sealdah. The victim’s family, however, has lodged a complaint with the Karaya police station stating that Rehman was murdered by his in-laws. “We have forwarded the complaint to the Dum Dum Government Railway Police, who are investigating the case,” Shamim added.
Rehman, a resident of Tiljala Road, had met Priyanka (24), resident of Salt Lake, at the office of Arena Multimedia in Chowringhee last year. They got married under the Special Marriage Act at the registrar’s office in Entally in August this year. However, Priyanka’s family did not accept the marriage. On August 20, she left home to settle down with Rehman. “A day later, Karaya police officers visited our house and threatened Rehman. Later, officers including Gyanwant Singh and Ajoy Kumar called the couple and asked them to part ways. Rehman received threat calls every day,” said Rukbanur, elder brother of the deceased.
Rehman and Priyanka were called to the police headquarters in Lalbazar on August 31 and asked to dissolve the marriage. Visits to Gyanwant Singh and Ajoy Kumar followed.
On September 8, Priyanka went to her parents’ house for seven days. But did not return. Rehman, along with his relatives, went to Priyanka’s residence on September 12, only to find the gates locked.
On September 18, Sadiq Hussain, a witness to the couple’s marriage, complained to the state Human Rights Commission stating that Rehman was being threatened by the police. J Rehman, uncle of the deceased, believes Rehman was at fault for marrying a businessman’s daughter from another religion. He said, “Rehman’s last SMS to a friend was — ‘After I die, raise the issue’.”
Sujato Bhadra from NGO Association of Protection for Democratic Rights said, “On September 19, Rehman wrote us a letter narrating the entire chain of events, including the names of IPS officers who were threatening him. We have reason to believe that he was murdered.”
Y. S. Rajasekhara Reddy
Y. S. Rajasekhara Reddy
From Wikipedia, the free encyclopedia
For the upcoming film, see Rajasekhara Reddy (film).
| Y. S. Rajasekhara Reddy | |
|---|---|
| 14th Chief Minister of Andhra Pradesh | |
| In office 14 May 2004 – 2 September 2009 | |
| Preceded by | N. Chandrababu Naidu |
| Succeeded by | Konijeti Rosaiah |
| Constituency | Pulivendula |
| Personal details | |
| Born | 8 July 1949 Pulivendula, Andhra Pradesh, India |
| Died | 2 September 2009 (aged 60) Andhra Pradesh, India |
| Political party | Indian National Congress |
| Spouse(s) | Y.S. Vijayalakshmi |
| Children | Y. S. Jagan Mohan Reddy Y. S. Sharmila |
| Religion | Church of South India(Anglican) |
Yeduguri Sandinti Rajasekhara Reddy (8 July 1949 – 2 September 2009), popularly known as YSR, was a two-time Chief Minister of the Indian state of Andhra Pradesh, serving from 2004 to 2009. He has been viewed by some as the most popular chief minister of Andhra Pradesh.[1] His popularity is often attributed to the welfare schemes and development programs he championed for the people of his state. The BBC, for instance, called him a champion of social welfare schemes.[2]
Reddy was elected to the 9th, 10th, 11th, and 12th Lok Sabha from the Kadapaconstituency for four terms and to the Andhra Pradesh Assembly for five terms from the Pulivendula constituency. He won every election he contested.[3] In 2003 he undertook a three-month-long paadayaatra, or walking tour of 1475 km during the very hot summer months, across several districts in Andhra Pradesh as a part of his election campaign.[4]He led his party to victory in the following general and assembly elections held in 2004, and did the same in 2009. He is the only chief minister of the state to have served again after a full term.
On 2 September 2009, a helicopter carrying Reddy went missing in the Nallamala forest area. The next morning media reported that the helicopter wreckage had been found on top of Rudrakonda Hill, 40 nautical miles (74 km) from Kurnool. This was later confirmed by the Prime Minister's office. The five people aboard were pronounced dead at the scene of the crash. [5][6][7]
NRIs celebrate YSR's birthday in US
Over 200 non-resident Indians belonging to Andhra Pradesh and his admirers celebrated the 61 {+s} {+t} birthday of the late Chief Minister Y. S. Rajasekhara Reddy in Richardson, Dallas (USA) on July 8, under the leadership of Sridhar Korsapati. An all religion prayer was organised for world peace. A slide-show on the life of YSR and his welfare schemes was screened. Konda Reddy of Rayachoti and Gone Prakash Rao, former APSRTC chairman, spoke. The function was attended by Srinivas Alla, G. Srinivas Reddy, Prasad Thotakura, Suresh Manduva, Gopi Chillakuru and Satish Reddy. –Special Correspondent
Buddhist temple of Pitalkhora
Buddhist temple of Pitalkhora
As rightly reported by Burgess, the internal arrangement in this Vihara is very similar to the contemporary vihara, number 12 of Ajintha.
Even the canopies over cell doors in Chaitya fashion are also similar. The major difference comes from the pillars and capitals engraved on the cell wall in bass relief fashion. I walk along the wall, looking at the pillars and the capitals. Starting from left, each and every bell shaped capital is engraved with different intricate designs.
The real surprise however comes from the pair of animals shown seated above the bell shaped capitals just below the ceiling.
As rightly reported by Burgess, the internal arrangement in this Vihara is very similar to the contemporary vihara, number 12 of Ajintha.
Even the canopies over cell doors in Chaitya fashion are also similar. The major difference comes from the pillars and capitals engraved on the cell wall in bass relief fashion. I walk along the wall, looking at the pillars and the capitals. Starting from left, each and every bell shaped capital is engraved with different intricate designs.
The real surprise however comes from the pair of animals shown seated above the bell shaped capitals just below the ceiling.
Even the canopies over cell doors in Chaitya fashion are also similar. The major difference comes from the pillars and capitals engraved on the cell wall in bass relief fashion. I walk along the wall, looking at the pillars and the capitals. Starting from left, each and every bell shaped capital is engraved with different intricate designs.
The real surprise however comes from the pair of animals shown seated above the bell shaped capitals just below the ceiling.


















































































STOP WASTING YOUR TIME ON FAKE PEOPLE WHO CLAIM TO BE AN AGENT I WAS SCAMED 4TIMES NOT UNTIL I RECIEVE A MESSAGE ON MY WHATSAPP TO CONTACT MR HARRIS WHICH I DID NOW I AM A FULL MEMBER OF THE GREAT ILLUMINATI BROTHERHOOD BE WHAT YOU WHICH FOR IN LIFE BY JOINING THE GREAT ILLUMINATI BROTHERHOOD TODAY Further encouraging the rumours is the widespread use of supposed "Illuminati" imagery in music videos. Many Freemason and Illuminati symbols, like devil horns and the all-seeing eye, have simply become popular in mainstream culture. But it's also true that some musicians seem to enjoy deliberately playing with symbols connected to secret societies.if you are interested contact via whatsapp or call +2347035619585 GOOD LUCK.
ReplyDelete